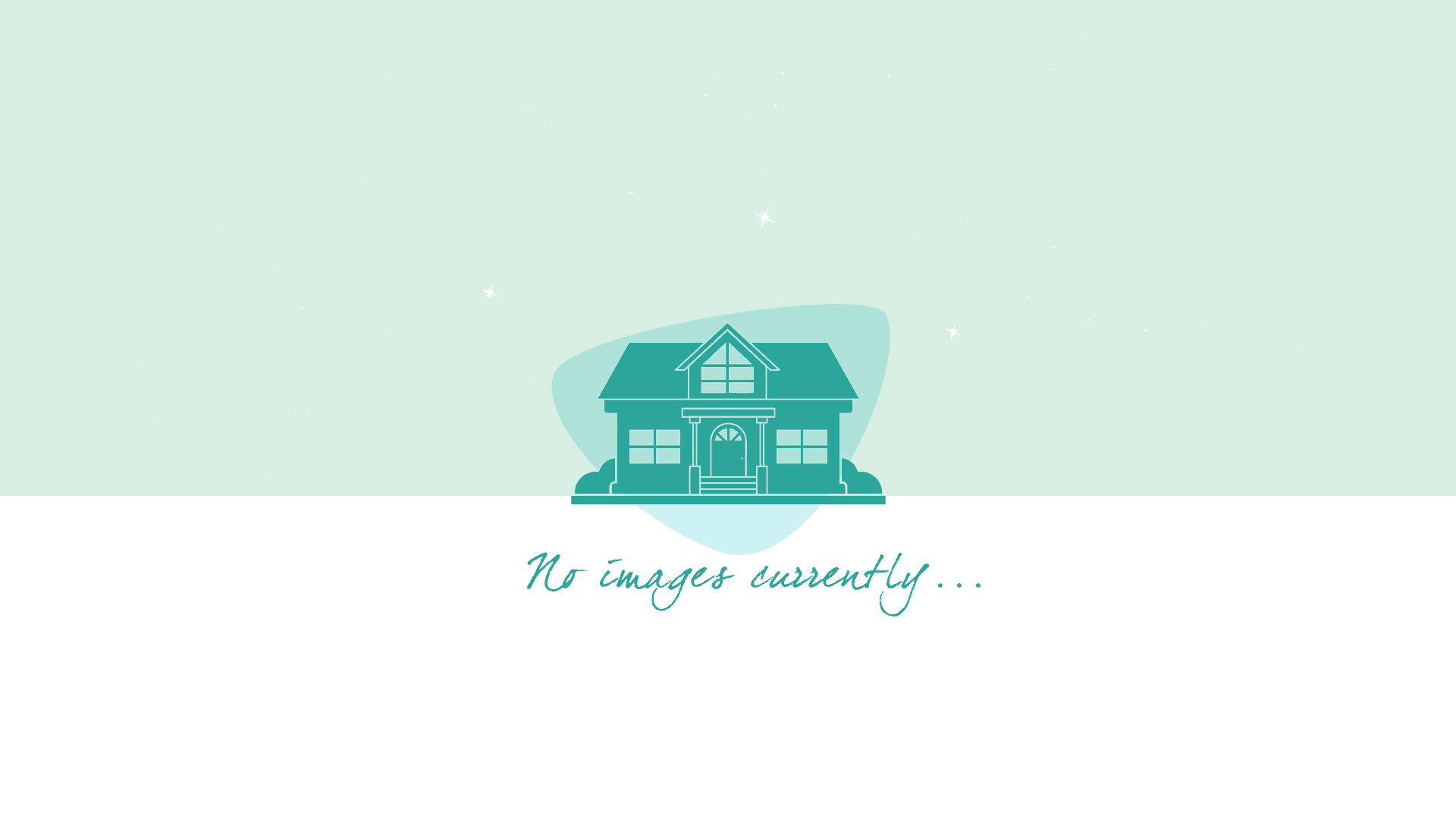Listing ID : T3334386
-
Beds
4 -
Baths
2/0 -
Garage
2 -
Structure / Lot Size
1,936 Sqft / 0.15 Acre -
Year
2017
Description
Welcome Home!! This stunning 4 Bedroom, 2 Bath home is meticulously maintained. Nestled in the sought after Riverbend West community. Pull up to your beautifully manicured lawn, complete with security cameras and ring door system. This home's open floorplan is perfect for entertaining! The kitchen is has plenty of space. The dining area is spacious and easily accommodates a large dining table, the glass slider opening up to your covered patio great for entertaining. The open concept opens right up to the large living room with enough space to easily fit a large sectional couches room featuring ceiling fans. The master bedroom gives you plenty of room for a king size bed and more. The master suite also features large bathroom with double vanities, walk-in shower, private commode and large walk-in closet! The home gives you plenty of living space and also the additional 3 bedrooms are great. The 2 car garage has plenty of storage space. Outside enjoy the large FULLY FENCED backyard with its large covered 40ftx13ft size patio ready for you to enjoy the outdoors privately. The patio has fan beams ready for fans to be installed. Riverbend West offers a resort-style pool, clubhouse, playground and fire pit area overlooking the water. Just minutes away from a boat ramp that allows access to the bay and conveniently located to I-75 to easily access Tampa, MacDill, Sarasota, St.Pete and gulf beaches gives this home an ideal location to relax and enjoy life! This home is a MUST SEE! Schedule your private showing today!



